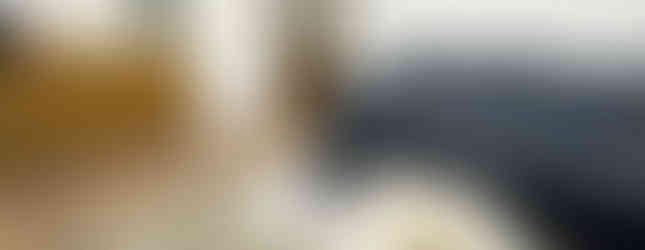The Clinic - Lobby
- Ashley Pham
- Jan 14
- 3 min read
In December 2024, my husband launched his new clinic, and I had the honor of designing and decorating it, on a budget. I jokingly told him he wouldn't be able to afford my taste, although I am not sure how much of that was joking. While we certainly splurged on furniture and decor for our own home, it wasn't practical to do the same for the clinic.
It is a medical clinic and patients visiting are being treated for traumatic brain injuries and pain. My goal was to make the clinic feel like a home and bring a sense of peace and comfort.
These are the before pics of the lobby. Since the space wasn't being utilized, the adjacent clinic had access to it. We needed to put up a new wall to partition the space. In the first photo below, the wall will go up to the left of the reception window where there is an existing frame.

A fresh coat of paint and base boards were a must. Our big splurge for the clinic was accent walls in a few of the spaces. Enter this inspiration photo from Loloi Rugs. I am uncertain who the designer is, but I had this photo saved when I was looking for rugs for our home. Along with the rug, I really loved the accent wall and the fireplace. Once you see all the pieces I used, it turned out to be more of a subconscious design and I pulled a lot more elements from the inspiration picture than I even realized!
Check out the progress photos!

And here's my vision board. Everything on the board is from either Amazon or Wayfair and all fairly budget friendly. Links included! This is an ad or sponsored content.
I knew from the get go I wanted to put in an electric fireplace. It was an absolute must for the space. The fireplace would make the lobby feel like a living room and less like an office space. Assembly was required but my husband and I knocked it out fairly quickly.
I have always leaned towards light colored sofas because they are so neutral and match with everything, but let's be real, keeping it clean would be nearly impossible and it's just not practical. I found this gray slipcovered sofa from Wayfair. With all the traffic, I wanted the ability to take the covers off and throw them in the wash. (note to self: it's probably time to wash those covers)
One of my favorite purchases for this space was this side chair. Really affordable, sturdy and oh so pretty. Great value for the price.
I went with a double console for coffee and what not. I toyed with having one or two, but putting two side by side elevated the space. Assembly was required but straight forward according to my husband.
Every space needs a faux olive tree. Enough said.
Not a huge fan of the coffee table. I don't think it's worth the price and was smaller than I anticipated. I kept it because the space itself is fairly small and I didn't want to crowd the room with anything larger. I will say I liked the table after I added some books and decor, it really changed things.
And the rug that started it all. I am still not sure how I feel about the rug. It pulls a lot of green, and maybe it's due to the lighting in the space. I thought it would be more like an olive green but it was a lot brighter in person and it reminded me more of an algae green. I didn't hate it, and kept it as I thought it would be good for masking any dirt tracked in over time.
And here's how it all turned out... still waiting on a few more pieces of wall art...but we're almost there!
Hope you all enjoyed it! Will be sharing the rest of the clinic in future posts.






















Ashley, you are amazing. This looks so good! - Kiah